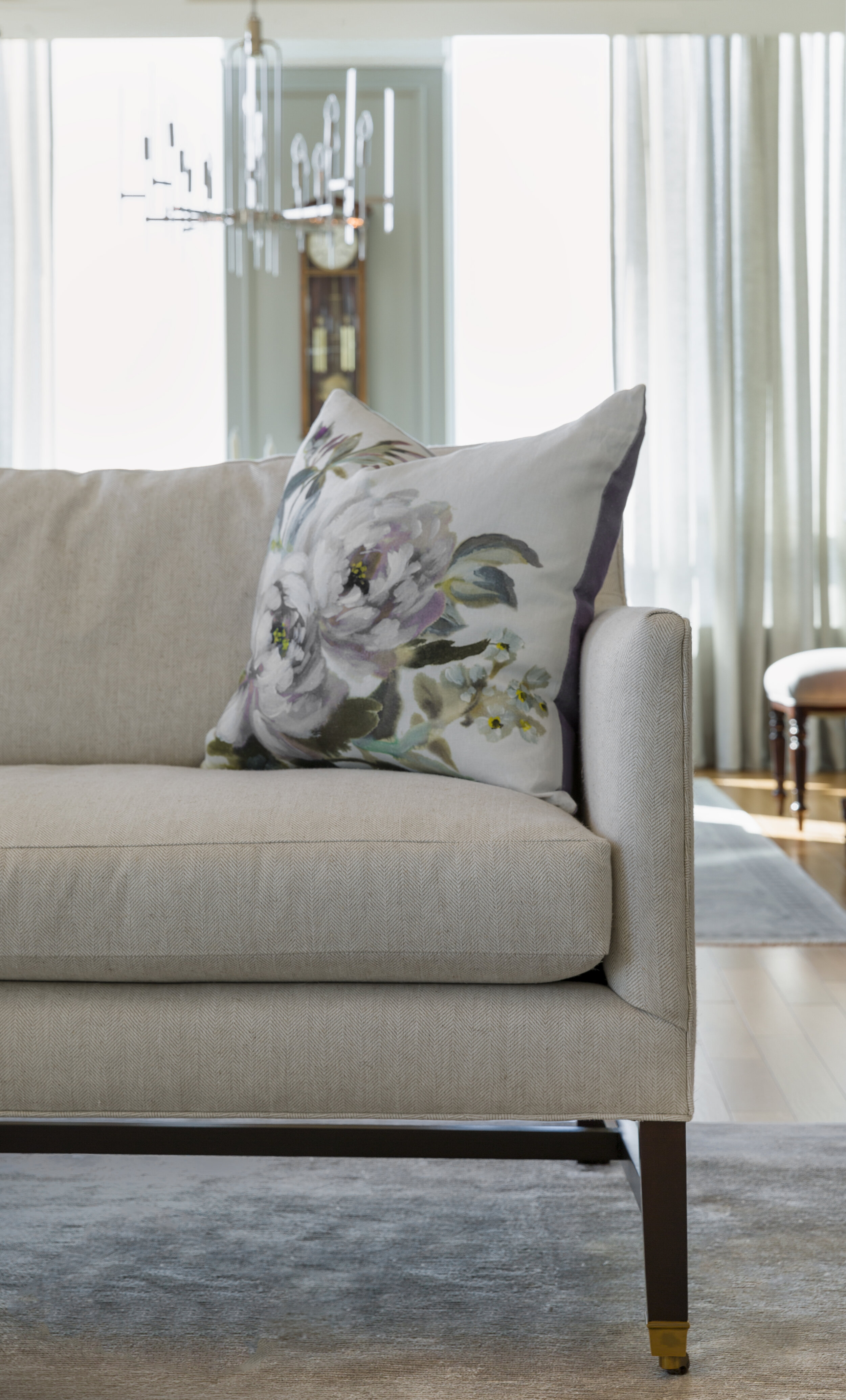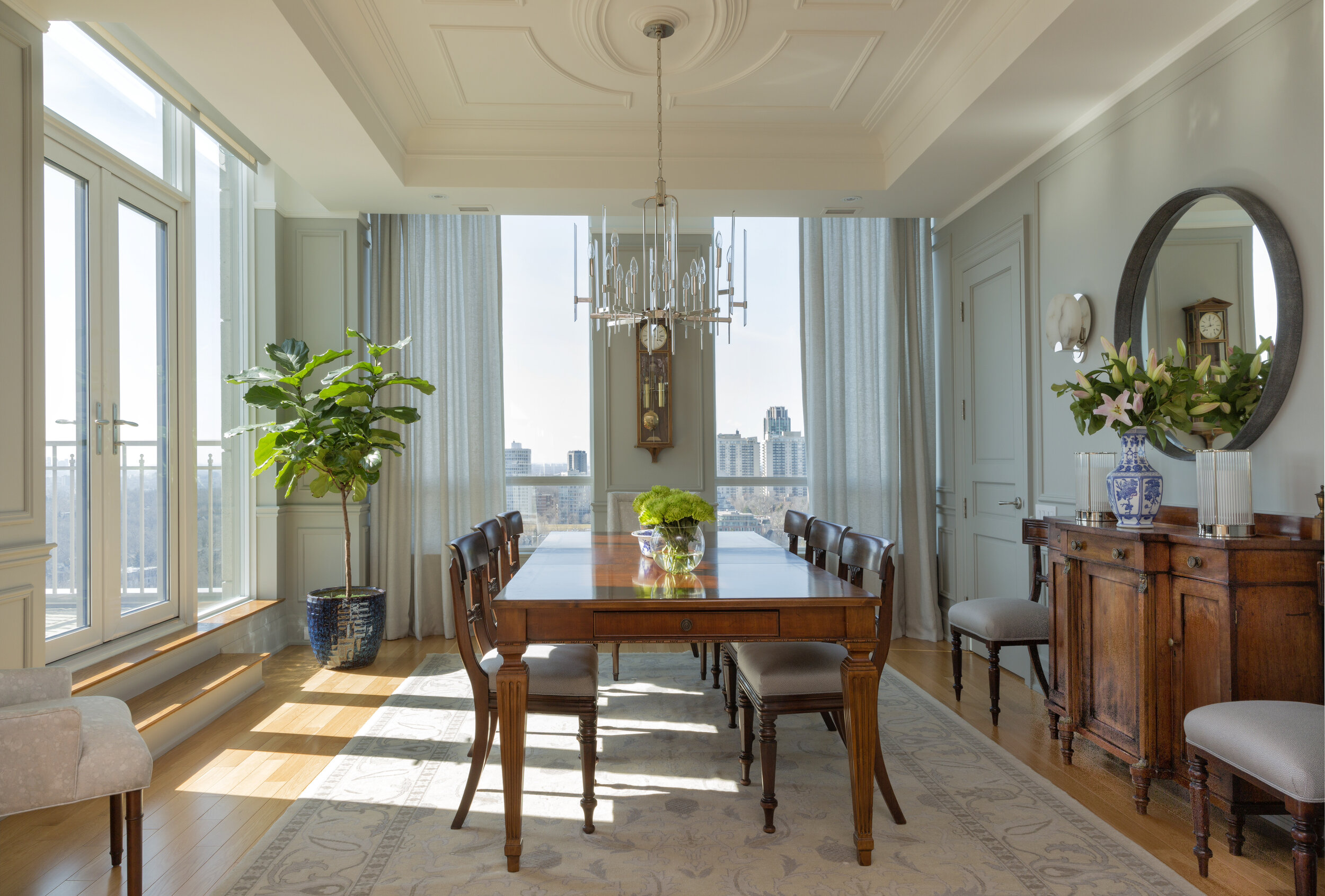St. Clair Penthouse
Designer: Emily Griffin
Dwelling: Penthouse, Condo
Location: Forest Hill, Toronto
Scope: Design Development / Bathroom Renovation / Decoration
Featured In: House & Home Video Tour / Houzz Article
When hired to take on the decoration of this gracious, sun drenched penthouse, we were asked to make the condo feel like an old home filled with character and soul. To achieve this, we mixed our client’s inherited pieces with new, classically designed furniture and dressed the walls with millwork and their extensive Canadian art collection. We also made sure to divide up the condo into different ‘rooms’ for different past times, just as a house would have. The Living Room is made for entertaining with ample seating and elegant furnishings. The Den is a cozy space with custom millwork and applied mouldings on the walls, all painted the same colour. It’s where our clients read the paper and watch television. The Sitting Room, off the kitchen, is where they start and end their days. This project is a great example of how to take an open concept space and make it feel warm and lived in, just like an old home.








