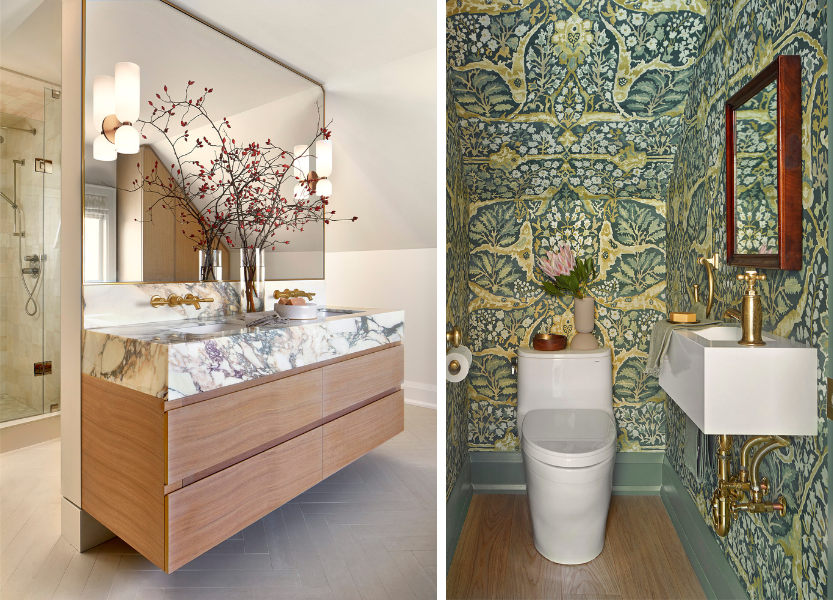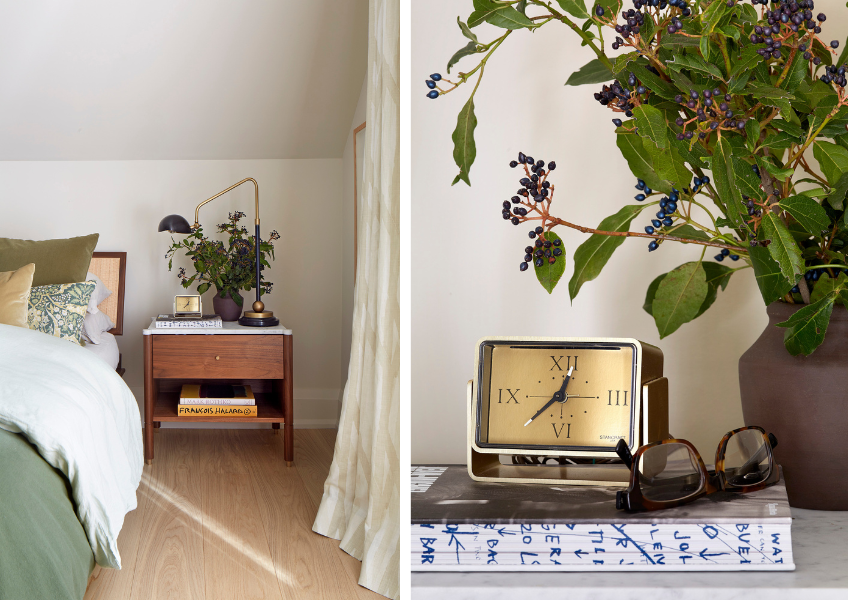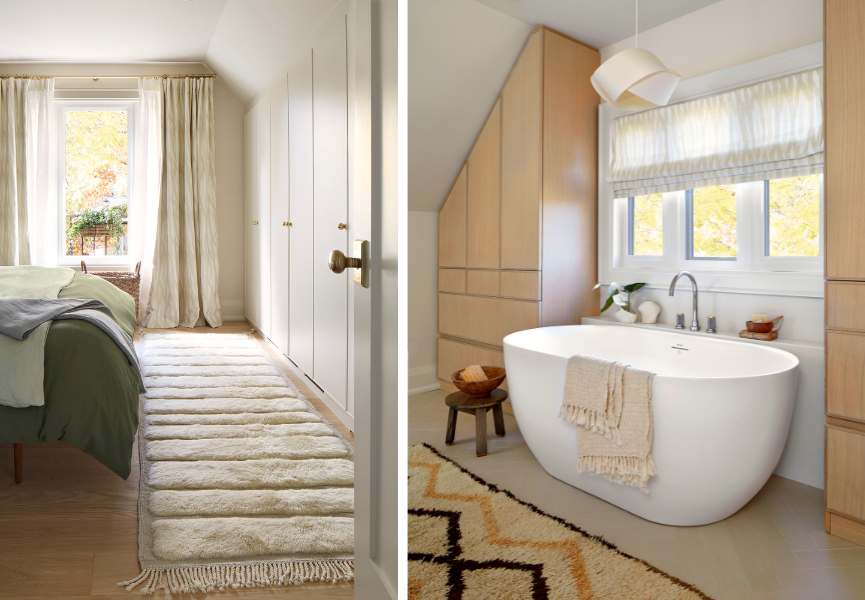serene beaches retreat
Who doesn't love a great before and after? After quite literally years of delays (thanks to Covid-19), we're thrilled to finally share the story behind our recently completely third floor transformation in the east end of Toronto.
On the heels of raising two active kids in a colourful family home in the Beaches, our clients Laura and Rob were ready to turn their third floor into a serene and private bedroom/bathroom retreat they could call their own.
They had been living in their house for over 16 years and renovated pretty much every inch of it, but never got around to the third floor as it was such a “beast” of a project. It had a large, in-active chimney coming right up through the middle of the space, it was dark and cold in the winter, and hot hot hot in the summer, and the floors were so uneven that the drawers on their dressers were permanently sliding open!
What was needed was a total re-imagining of the space and a healthy budget to boot. We teamed up with our contractor, Rob Nurse at Three Sixty Renovations and together came up with some clever space planning, found a way to nix the chimney, and mapped out an uncluttered principal bedroom and bathroom that they now find hard to leave.
We started working on the project in 2019 and were ready to hit the ground running during March Break 2020 when … well you know what happened next….
Fast forward two years, and we were finally able to start up again. Prices had gone up, some pieces we had held off ordering had been discontinued, and our clients had weathered the pandemic cooped up in their home and dreaming of their future third floor.
Breaking with conventional principal bedroom/ensuite layouts (where the bathroom is directly connected to the bedroom), Emily decided to separate the two by placing them on opposite ends of the floor, with sleeping on the west and bathing on the east.
Storage was thoughtfully considered with built-ins placed all along the south wall of the bedroom, and flanking the tub in the bathroom. There was nary a chair, bench or surface, for that matter, on which a piece of clothing could be dumped – and that was exactly how our client Laura wanted it!
On the landing, Emily carved out a separate water closet and papered it in a stunning Lewis & Wood wallpaper. It’s the boldest part of the third floor and was our client’s pick. While everything else is quiet and pulled back, the WC is just the right amount of Wow and we love this pop of pattern in an otherwise simple palette.
When it came time to shoot the space, we enlisted the super talented stylist Stacey Smithers to pull in all the accessories that make this third floor sing. That, together with Donna Griffith’s photography, caught the eye of House & Home and it's a Before and After Feature in the April issue on newstands now.
Want to see what it looked like before? Take a tour through the space with Emily (and have a good laugh with her while you're at it!).
All photos above by Donna Griffith
Styling by Stacey Smithers
Contact us for all your design needs at studio@griffinhoughton.com
We would love to help.





