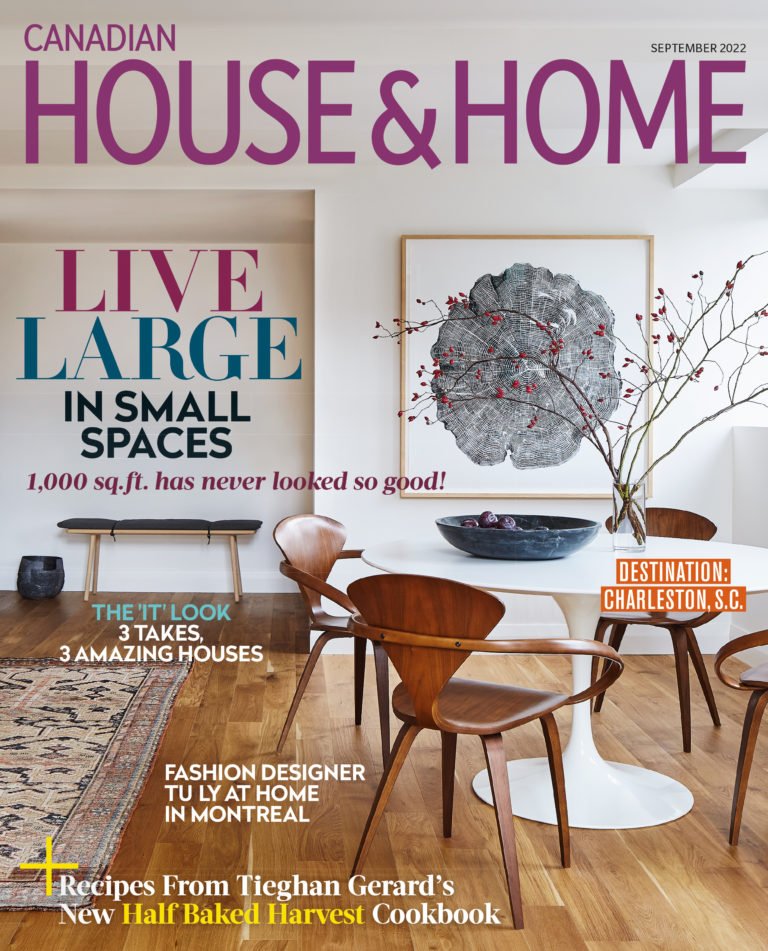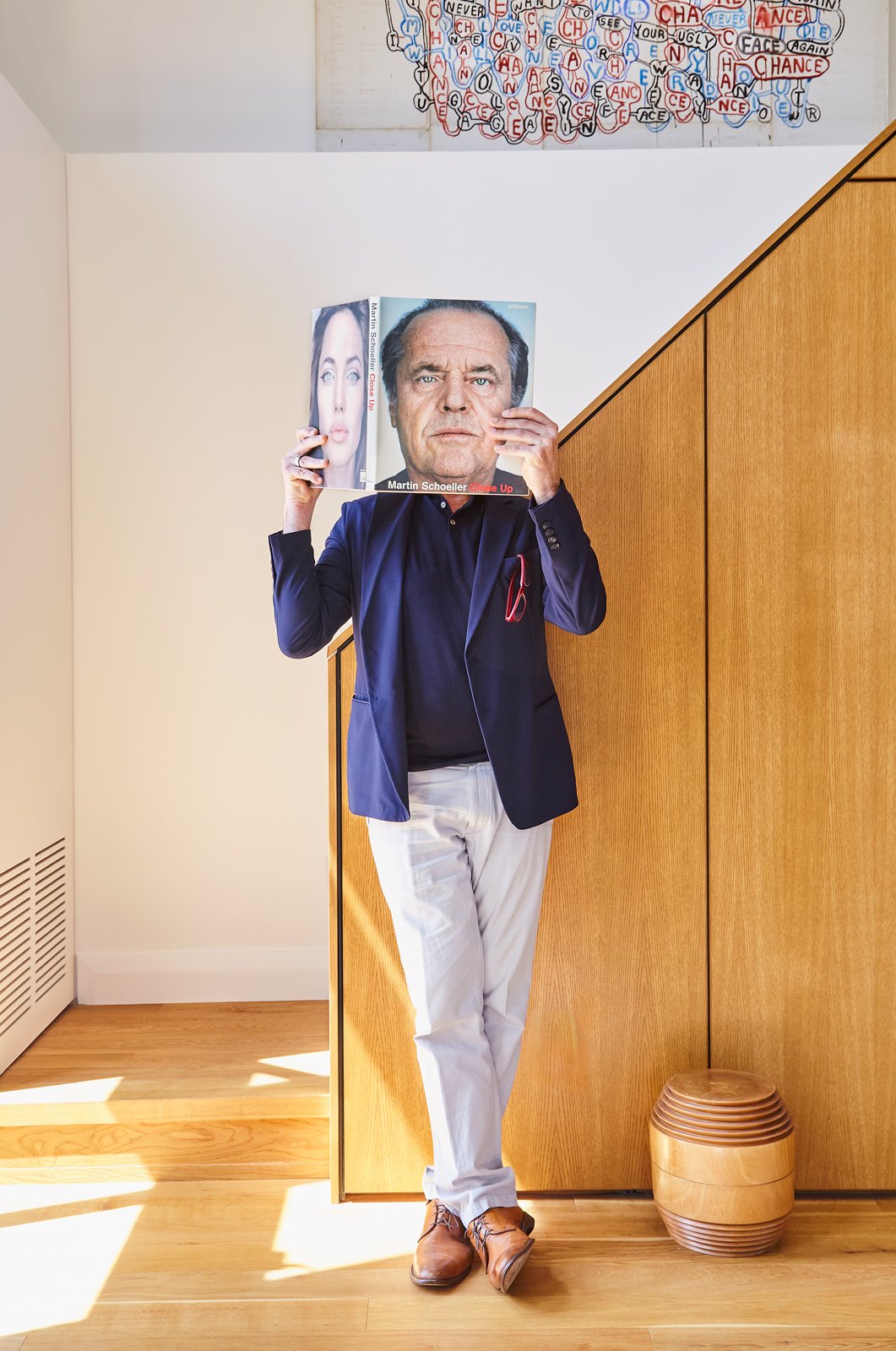Finding zen in a japanese-inspired loft… with your ex
More and more people are gravitating towards the lure of small spaces that force us to simplify how we live. We often hear from clients who have downsized, how liberated they are in their new homes. When designed with intention, a small space can show that less can be more.
Steph proved this when she was called in by her ex-husband, Glen, to tackle the renovation of his +1,000 square foot loft located in a 110-year-old historic building in the heart of Riverdale.
Not only is the loft now beautifully composed; it works extremely hard to make every inch count. And we were absolutely thrilled to see it grace the cover of House & Home Magazine's September issue and then be chosen as one of H&H's Top Moments of 2022.
Every detail was carefully thought through so that it never has to be thought about again. Japanese interiors served as inspiration, along with the idea of including pieces with character and dashes of Wabi-Sabi, or as Glen likes to say, "a bit of earthen imperfection”.
Beyond the need to re-imagine the design of the loft, Glen wanted a different style for the space that would feel lighter and take advantage of the 17-foot-high south and east facing windows.
The Principal bathroom needed a lot of work and Steph completely reconfigured the layout. One of the biggest decisions was to remove an entire wall and replace it with glass. This opened up the bathroom to natural light, and a remote blind is hidden for when privacy is wanted!
White oak is used in every room in both big and small ways, whether it’s on the floor, walls, or in the cabinetry. Other organic materials are used to ground rooms and bring an earthy serenity to them - grass cloth for the powder room pairs handsomely with Japanese concave pencil tiles, natural linens in the bedroom flow into a hand-dyed antique rug, and accessories are artisanal with a story behind many of them.
The kitchen is deceptively simple-looking in it's design but offers a ton of utility. Under the stairs, there are deep, pull-out drawers hidden behind the cabinets, along with wine cubbies, spice shelves, a microwave, a toaster, and even an pull-out countertop for more prep space. Steph took it one step further and selected a sink with an offset drain that allows the plumbing to be justified to one side, leaving plenty of room in the cabinet below for garbage and recycling.
Like many pandemic renovations, there was a time when it was hard to see the finish line. But after much patience (and time spent obsessing over the perfect wood grain), the loft feels like home to Glen. What does he love most? “The seamlessness. Everything works together as one and I feel a deep sense of peace in my home.”
Glen was a dream client. He had a clear vision; he was massively collaborative and proved how fun he is along the way, as seen below on the day of our shoot!
Contact us for all your design needs at studio@griffinhoughton.com
We would love to help.







