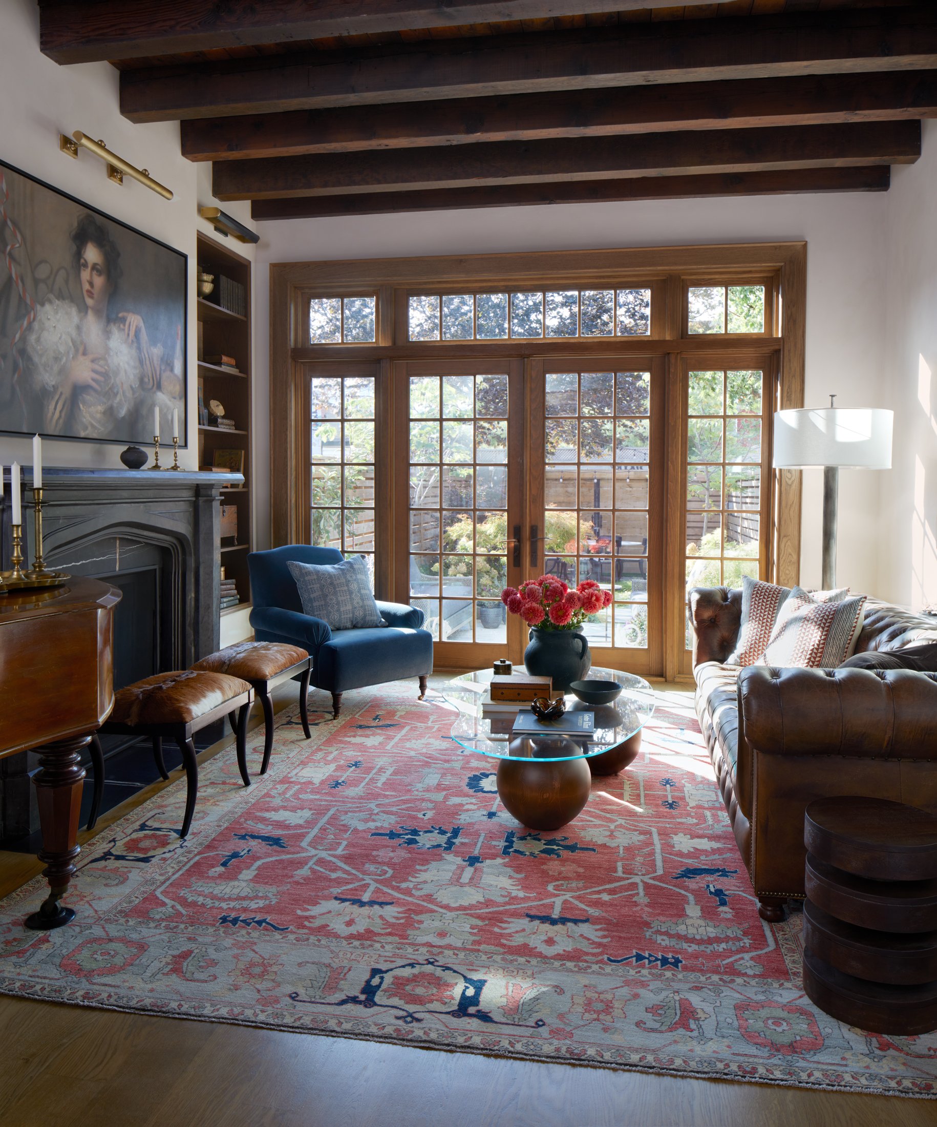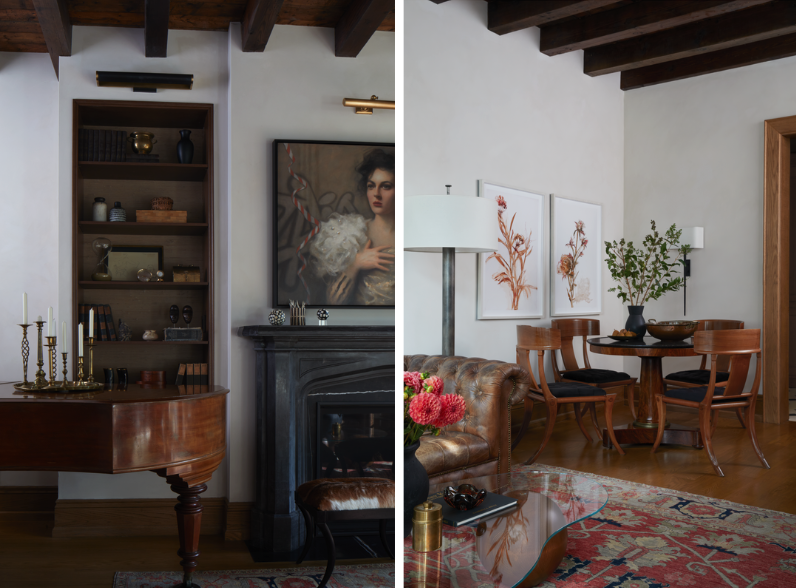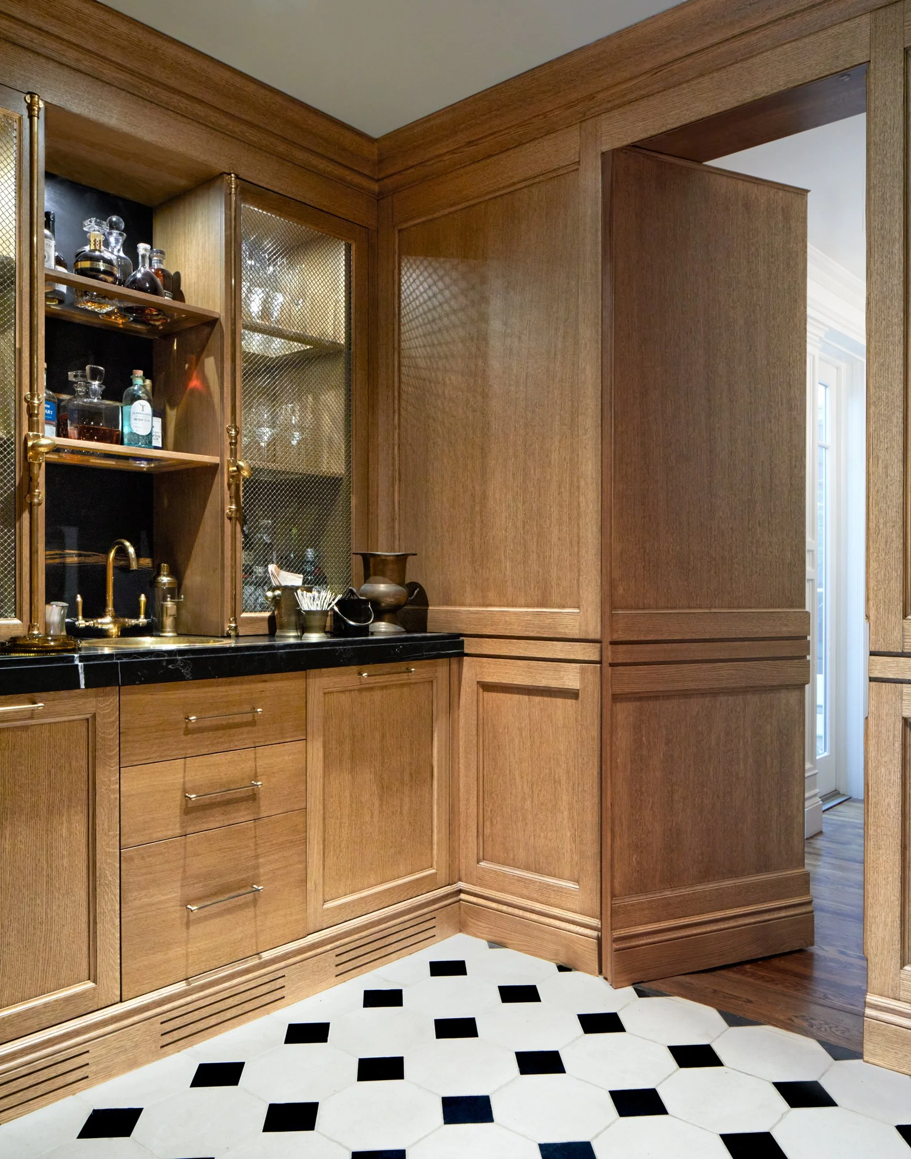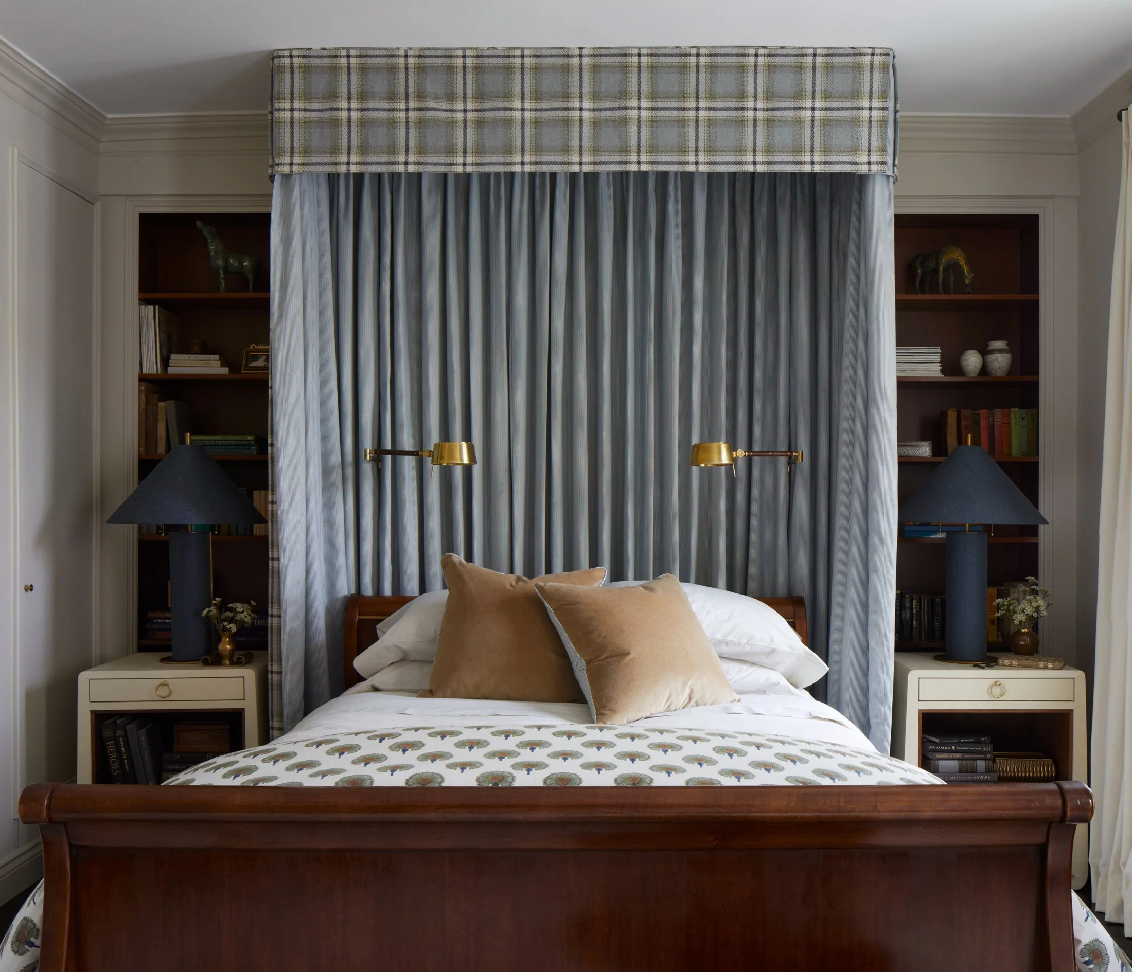OXFORD HOUSE
We are excited to finally share images of our beloved Oxford House - Stephanie and Emily's first Griffin Houghton collaboration. While the two partners have been working side by side for years now, this was the first project they tackled together, dividing and conquering to create a home in true English country style in the heart of downtown Toronto.
Being hired during Covid meant endless delays in the project, but the silver lining was time - lots of it (it took over three years to complete). Steph and Emily used this time to their advantage and sourced far and wide for the perfect finishes and pieces, whether it was the pillow top limestone tiles that came from France, or the original Klimos chairs from Germany found on 1stDibs. The end result is a home that looks lived in, layered and collected versus store bought.
The images above are of the Great Room, which is part of a two story addition added onto the back of our clients' Mark and Stefan's existing Victorian home. It's a grand room with soaring 12' high ceilings, exposed reclaimed timber beams and rich oak flooring, doors and millwork. With beautiful French doors that open up onto the back garden, the room is generous enough to have a games table in one corner, a cozy sitting area in front of a large gas fireplace, and space for Mark's treasured Grand Piano.
The transition space between the Kitchen (end of the original house) and the Great Room was transformed into a Gentleman's Bar with beautiful wood panelled oak walls, limestone floors, a fully functioning bar and secret jib doors leading into the Kitchen and Powder Room.
In the upstairs addition, a spacious Principal Bathroom and Bedroom were added. Calacatta marble, a classic mahogany wood vanity and polished nickel plumbing fixtures set the tone for this timeless ensuite. It's the oversized gilded mirror behind the tub, paired with the dramatic ceiling light that adds the "unexpected" to this room.
Moving back downstairs to the front of the house, our clients had restored the interiors beautifully before we came on board. The rooms just needed a decorator's touch to make them feel more fresh and inviting. We integrated many of their existing furniture pieces into our designs, re-upholstered some and re-finished others. We then brought in new rugs, lighting, art and accessories and the front of the home now feels much brighter and less tired.
With the help of Candace, one of GH's designers, we transformed the old Principal Bedroom into a spare room that guests never seem to want to leave. We also turned a once uninspiring home office into a work space that is now the envy of many Zoom callers!
Want to see the whole home? Click on the link below and Steph and Emily will lead you on a tour with House & Home Magazine.
This project was not only a collaboration between Steph and Emily, but also with Mark and Stefan (pictured in the image above with their adorable dogs). Next up is the renovation of the Kitchen, which we plan to tackle this year. Stay tuned!
Contact us for all your design needs at studio@griffinhoughton.com
We would love to help.













